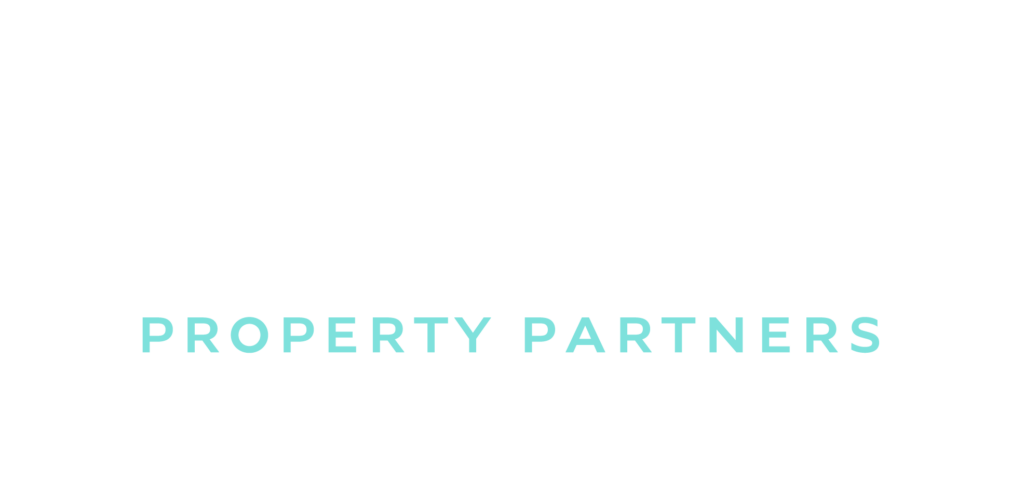Available
3 Bedroom Villa For Sale in Souni, Limassol
365.000 €
*see below
- Description
- Location
- Street View
Included in Price:
KITCHEN Â – a choice of quality kitchen units and worktops with granite available at additional cost, plumbing for washing machine and dishwasher, stainless steel sink with single lever chrome mixer, switched outlets for appliances and a selection of wall tiles from our range. Flooring from our range of ceramic floor tiles.
GROUND FLOOR Â – flooring from our range of ceramic floor tiles, walls and ceilings plaster skimmed and finished in magnolia emulsion, telephone and TV points provided, provision for electric heating and plumbing and electrical connections for A/C units.
FIRST FLOOR Â – (where applicable) laminate flooring from our range, walls and ceilings plaster skimmed and finished in magnolia emulsion, TV and telephone points provided, plumbing for C/H and A/C provided, built in wardrobes fitted.
BATHROOM/SHOWER ROOM Â – floors and walls tiled from our ceramic tile range, hot water switch, quality sanitary ware and range of accessories included. Shaver point, vanity unit, heated towel rails are available at additional cost.
INTERNAL Â – doors wood finish semi solid, surrounds stained and varnished, stairs stained and varnished.
EXTERNAL Â – swimming pool with ladder access, separate plant room and cleaning equipment provided (step access optional). Salt water conversion available at additional cost. Doors, windows and balcony doors aluminium wood effect (double glazing optional extra). Balcony areas tiled from our ceramic floor tile range and fitted with wrought iron railings. Veranda areas paved one metre width around property and path to pool also paved. Walls either local stone or concrete rendered and painted, supporting walls either stone or reinforced concrete. Solar panel for hot water, wiring for satellite connection, garden taps front and rear, irrigation pipes installed around garden area and filled with top soil. Wooden pergola 3x6m, garden fences wood, stained and varnished.
The furniture, curtains and white goods are not included in the price
NOTE: These particulars are intended only as a guide to prospective Buyers/Tenants to enable them to decide whether to make further enquiries with a view to taking up negotiations but they are otherwise not intended to be relied upon in any way for any purpose whatsoever and accordingly neither their accuracy nor the continued availability of the property is in any way guaranteed and they are furnished on the express understanding that neither the Agents nor the Vendors are to be or become under any liability or claim in respect of their contents.
*The exchange rate featured is a ‘live’ rate taken from our currency conversion partner at the time of your viewing. This rate is subject to ongoing change according to currency market places and is provided merely as a guide. For specific and accurate exchange rate information please refer to your own currency exchange provider.
Are you interested in this property?
Enquire Today.
We’d like to be part of your journey so please reach out to us and allow us to be your guiding hand…
